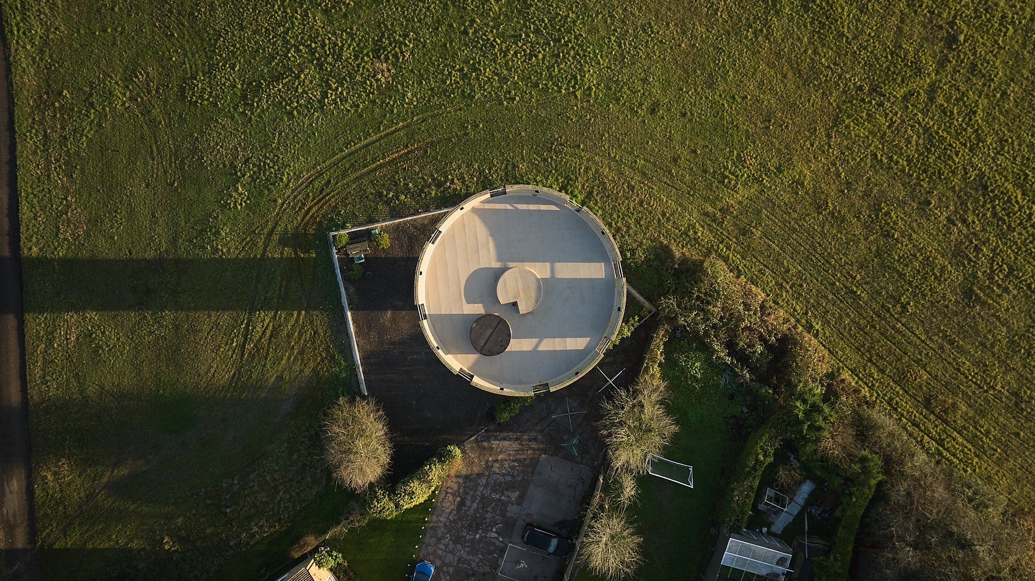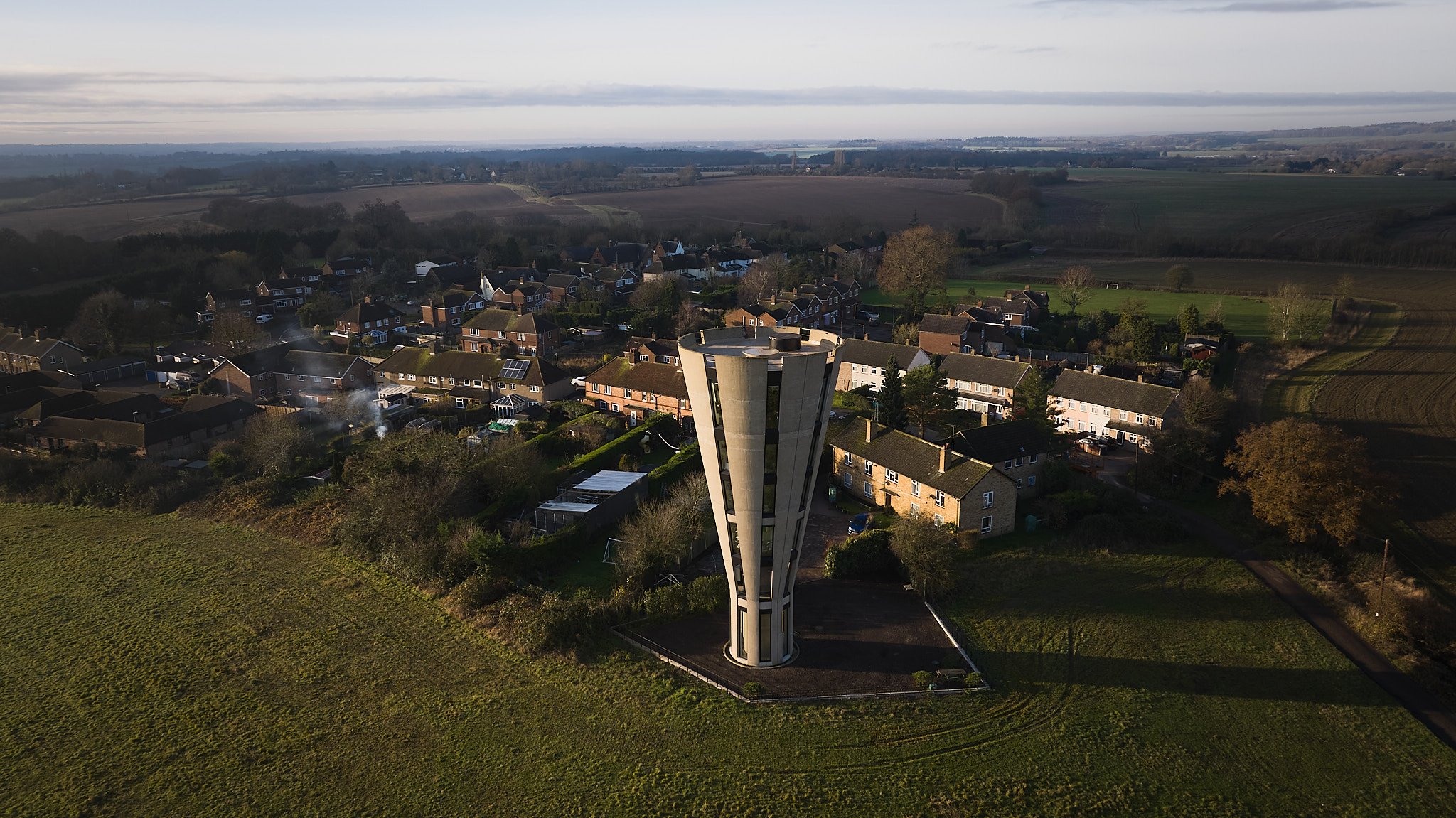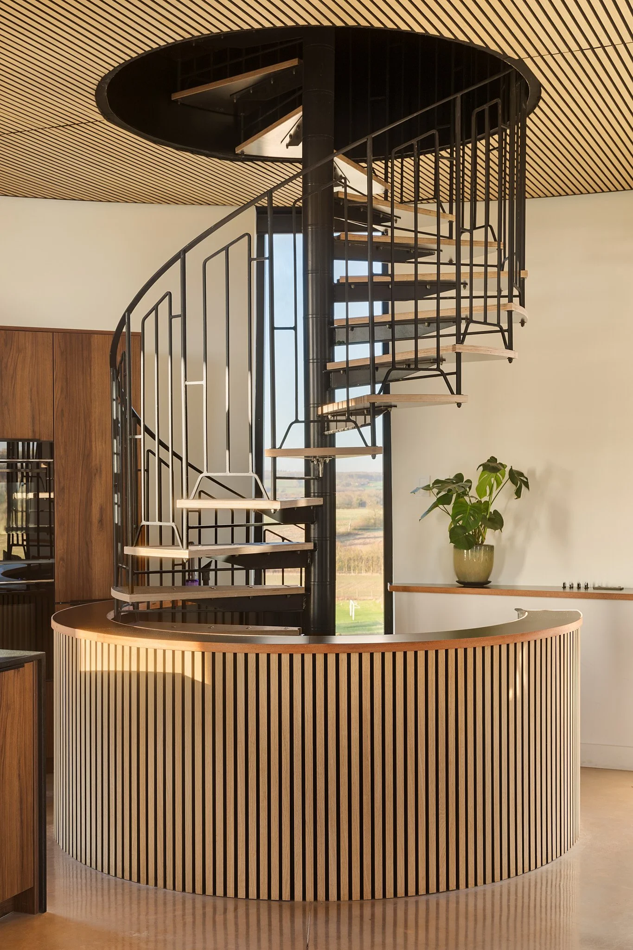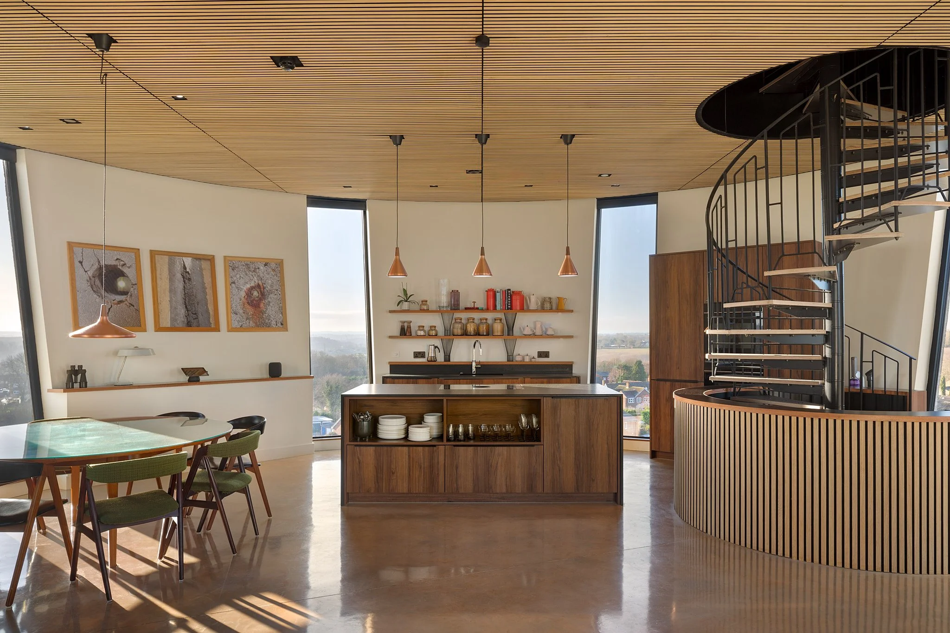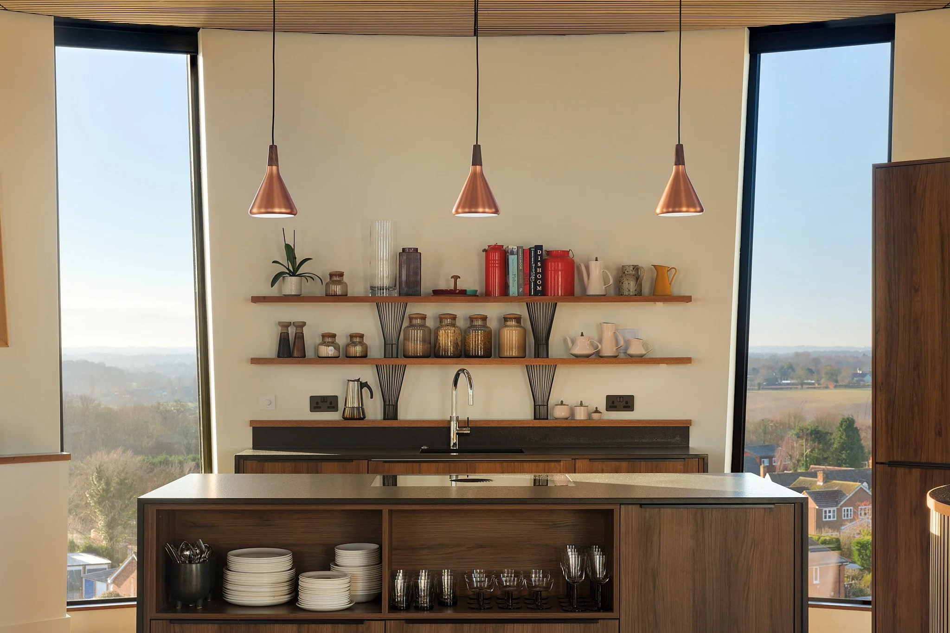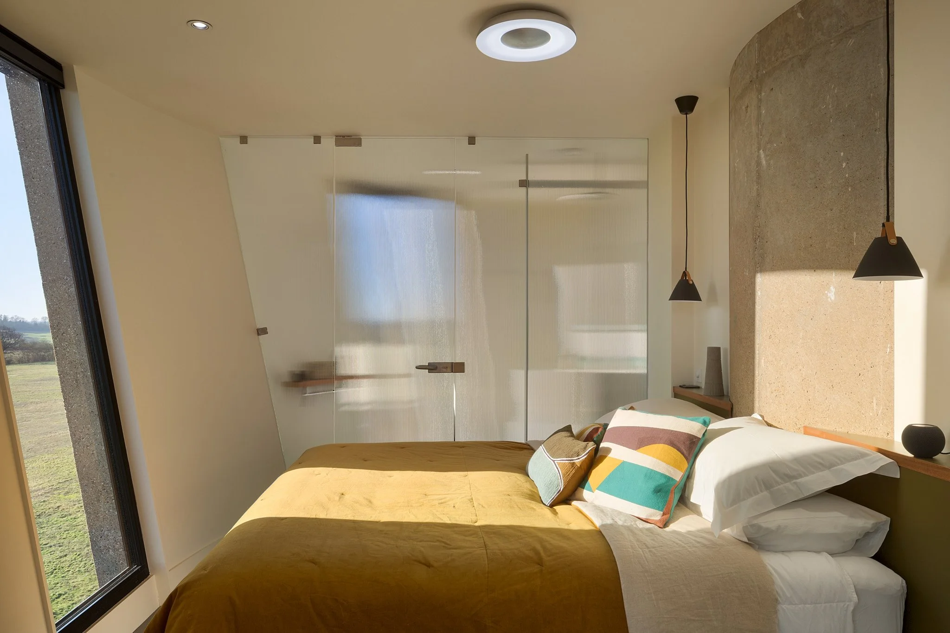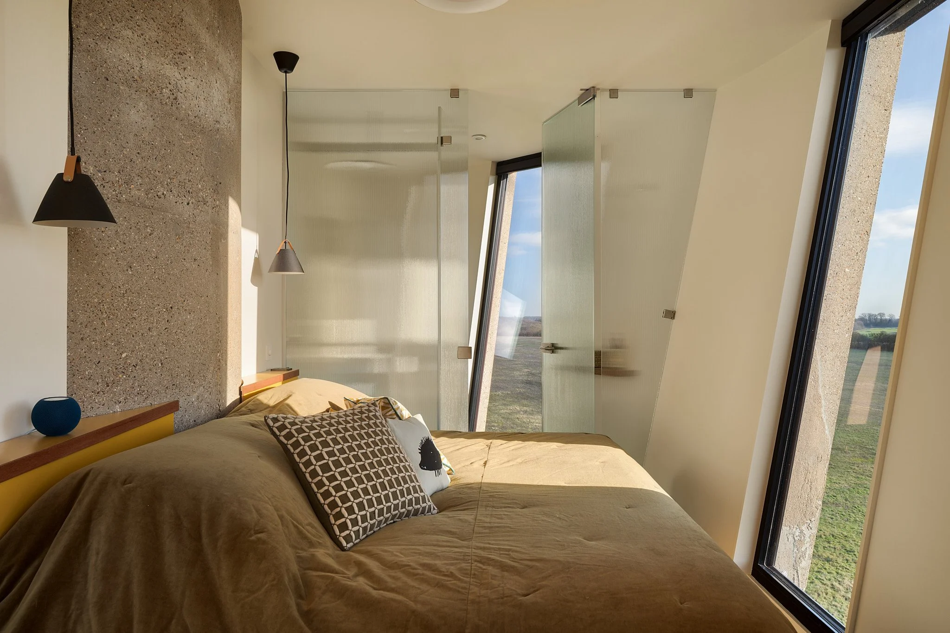Tonwell Tower is a four bedroom private home and part time holiday-let, set twenty three meters in the sky above the fields and woodland of East Hertfordshire, UK.
Most photos and footage courtesy of Ed Reeve at Edit Photo.
Drone footage courtesy of Ed Reeve, Edit Photo.

